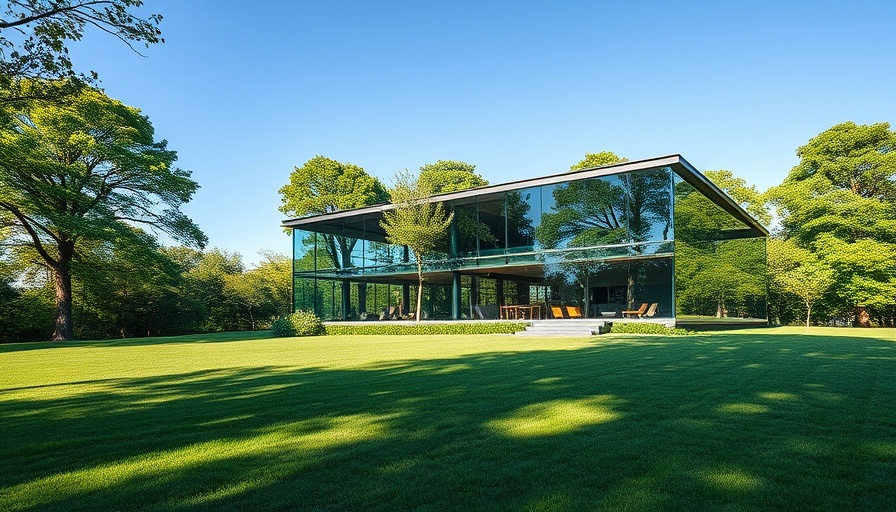
A New Take on Hampton Architecture: Inspired by Modernism
Perched on Long Island’s East End, the Frame House offers a fresh perspective on Hampton architecture, departing from typical shingle-style facades. Designed by Worrell Yeung, this home merges transparency with privacy through a striking modular steel grid, inspired by Mies van der Rohe's Farnsworth House and Le Corbusier's Domino House. The result is a structure that feels both open to the natural world and grounded in its minimalist form.
Interplay of Elements: Harmonizing Nature and Design
With its solid cedar-clad walls facing the street for privacy, and expansive glass panels revealing breathtaking views of Gardiners Bay, Frame House acts as both a sanctuary and a showcase. The delicate balance between opaque and transparent surfaces allows residents to feel protected yet connected to the beauty surrounding them. As you enter, the gradual stone staircase and a cozy foyer lay the stage for a visual journey through the home, culminating in sweeping views of the pool and bay.
Architectural Features: A Symphony of Light and Space
Inside, visitors are greeted with a breathtaking double-height living area framed by glass, inviting in natural light and panoramic vistas. Above the kitchen, clerestory windows not only highlight treetops but also diffuse sunlight to create an airy, serene atmosphere. On one side, two bedrooms with en-suite baths open directly to the outdoors, while the upstairs primary suite offers a tranquil retreat with uninterrupted bay views, further linking the house to its environment.
 Add Row
Add Row  Add
Add 




Write A Comment