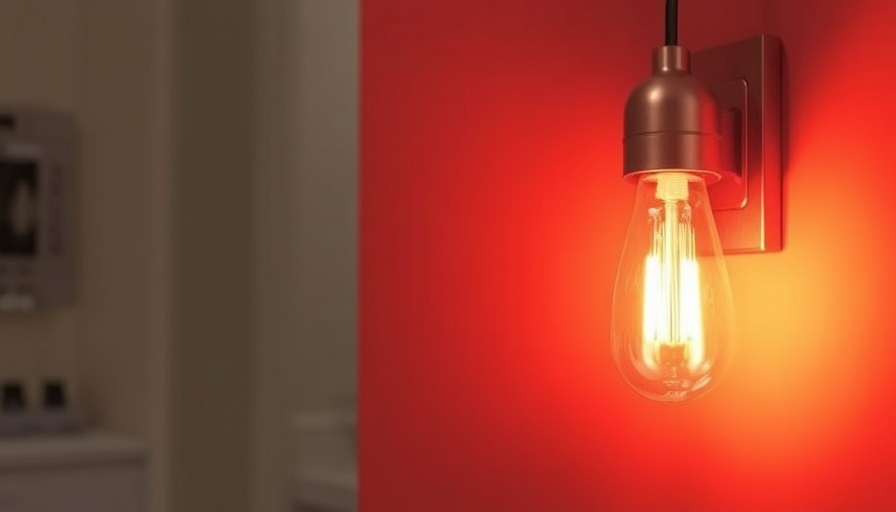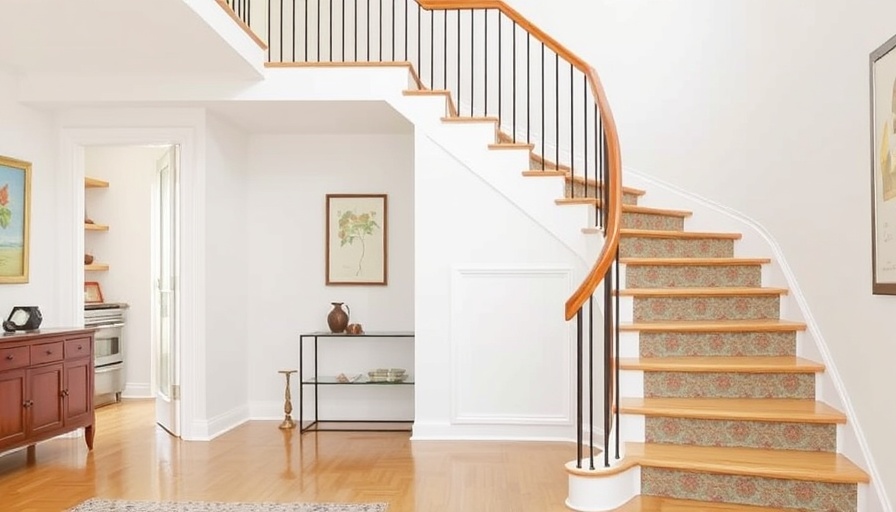
The Rise of Prefab Wooden Homes
Prefab homes, particularly those utilizing wooden kits, are increasingly capturing the attention of prospective homeowners across North America. Not only do these homes offer significant advantages in speed of construction, but they also emphasize sustainability—a primary concern for many in today's environmentally conscious society. The reduced waste associated with prefabrication, coupled with the use of sustainable materials, positions wooden prefab homes as a viable alternative to traditional site-built homes.
Why Choose Wooden Prefab Kit Homes?
Wooden prefab kit homes stand out due to their aesthetic appeal and inherent environmental benefits. Unlike other materials, wood is renewable, has a lower carbon footprint, and provides excellent insulation properties. These homes are typically designed in a modular fashion, allowing for flexibility in layout and efficiency in assembly. As cities like London strive for sustainable development, these homes offer an attractive solution to the challenges of urban living.
Top Providers of Wooden Prefab Kit Homes in Canada and the USA
Finding the right manufacturer is crucial when considering a prefab wooden home. Reputable companies like New Energy Works specialize in timber frame construction, ensuring that every kit is tailored to individual needs while maintaining high standards of sustainability. Other notable brands include Ecohome and Prefab Homes , both of which emphasize eco-friendly construction methods and have testimonials showcasing satisfied homeowners.
Cost Considerations for Homeowners
The affordability of wooden prefab homes makes them especially appealing. Homebuyers in London can expect a range of prices depending on size and specifications, generally starting from around $60,000 to well over $200,000. A significant portion of this cost involves the quality of materials used, which directly correlates with longevity and environmental impact. Understanding this aspect is essential for making informed decisions. Furthermore, homeowners can take advantage of various financing options available for eco-friendly home projects.
Government Incentives and Sustainability Trends
Recent government initiatives aimed at promoting sustainable housing can benefit those considering prefab kit homes. In Canada and various states across the USA, grants and incentives are available for environmentally conscious building practices. Moreover, the growing trend towards zero-waste construction is encouraging companies to invest in high-quality, sustainably sourced materials that meet modern architectural standards.
Final Thoughts: The Future of Housing in a Sustainable Era
As we move forward, the need for sustainable housing solutions becomes increasingly urgent. Prefab wooden homes represent a forward-thinking approach to this challenge, blending innovative design with eco-friendly principles. For homeowners in London and beyond, investing in a prefab home means not only improving their living conditions but also contributing to a wider cultural shift towards sustainability.
Call to Action: If you're interested in exploring the best options for a wooden prefab kit home, reach out to local experts and begin your journey towards sustainable living today. Discover how you can make a positive impact through your housing choices.
 Add Row
Add Row  Add
Add 




Write A Comment